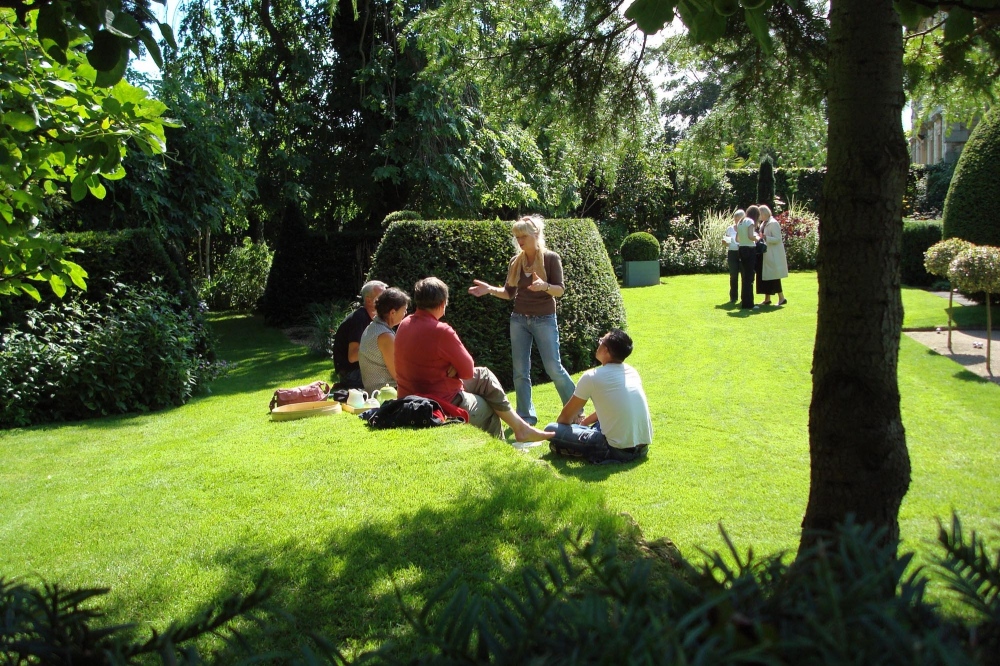
Thorp Arch Hall was designed by John Carr in 1750. The East Wing was our home for 14 years during which time we developed the gardens

The plan illustrates the main features of the gardens which are about 1 acre in extent

We created a range of inter-connected spaces with varying atmospheres

We responded to the history of the site and to the architecture through the organisation of shapes and use of local materials

We opened the garden regularly for the National Gardens Scheme and for groups interested in the art of garden design

Living sculpture defines spaces that contain more ephemeral plants providing seasonal interest

The bridge provides a crossing point, a viewing point and a garden feature


Alliums, geranium phaeum, trollius chinensus and cornus controversa

The rear courtyard takes advantage of the stable yard with original paving. It is defined by clipped yew and pleached hornbeam



Clipped ligustrum jonandrum


A covered canopy provides an effective area for wining and dining


The front garden; a grid of clipped box enclosed by tapestry beech hedges


Long view from the front door to the paddock. It is accentuated by false perspective through narrowing of the grass path


East Wing garden is featured extensively in both of these publications
![]()























Share the site
Share the page